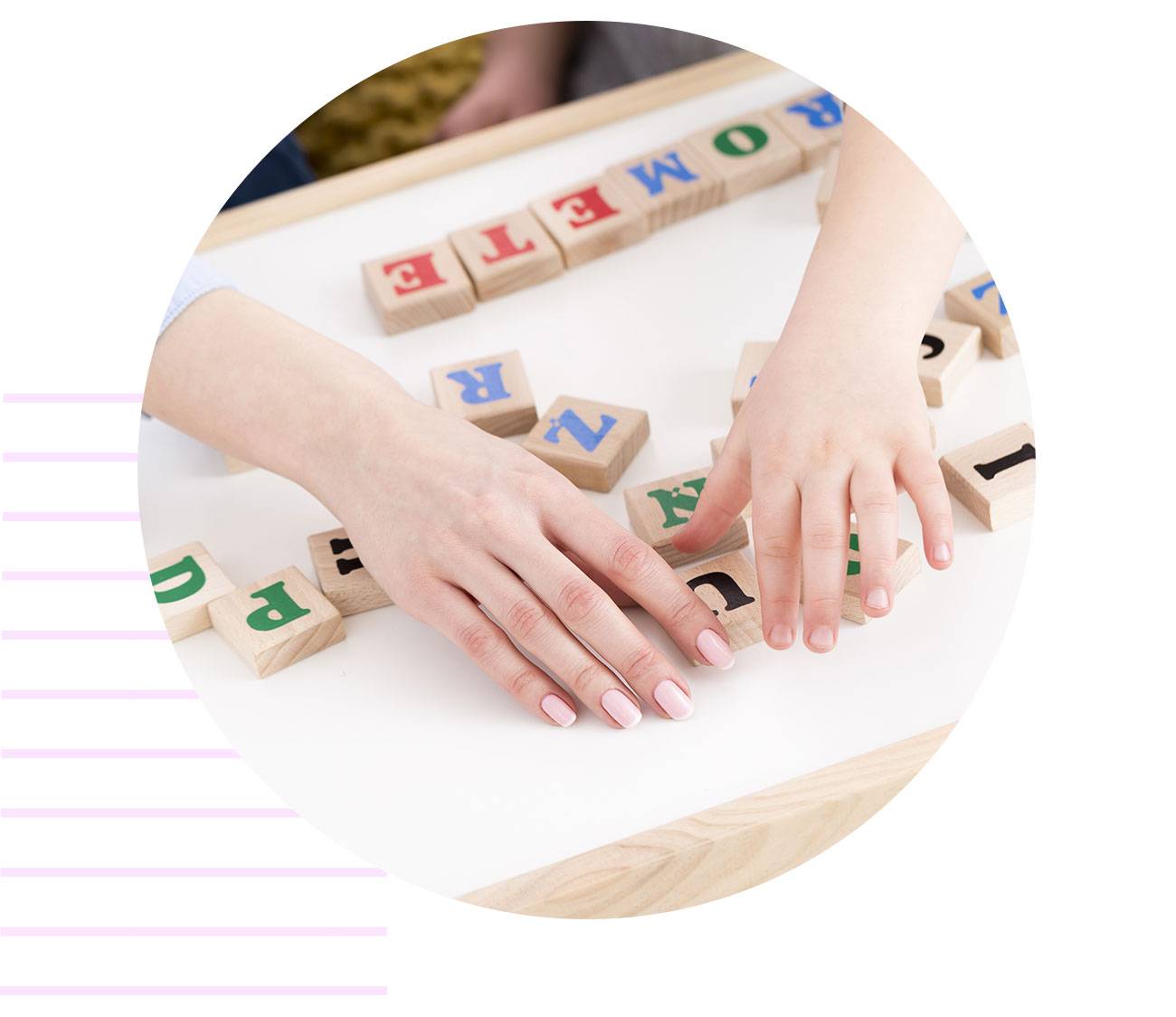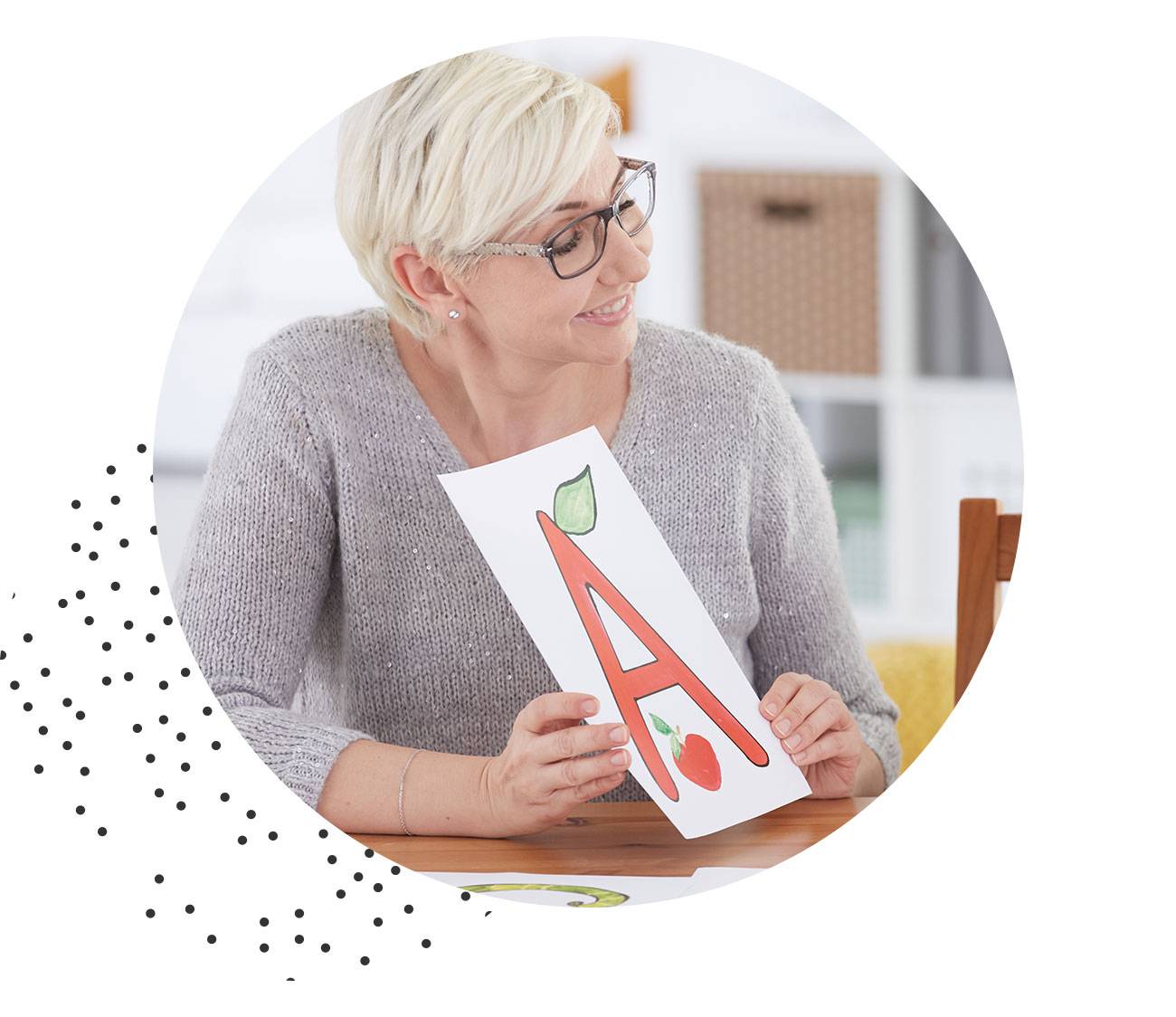
We have dedicated building surveyors who use laser instruments and data capture systems to produce measured floor plans, sections and elevations using total stations and hand held measuring lasers, we can capture all survey data and levels.
Our Floor plans, sections or elevation drawings are carried out to RICS Standards and information recorded can be used for planning permissions building extensions , area and volume computations and a basis for architectural drawings and demolitions.
We utilise modern software and equipments to provide Topographical survey. Survey Information is provided by collecting 2D OR 3D data using our state of the art equipment’s. All survey data can be related to ordnance survey grid or arbitrary datum depending on the client specifications.






Copyright 2023. Design & Develop By Vision Ranking